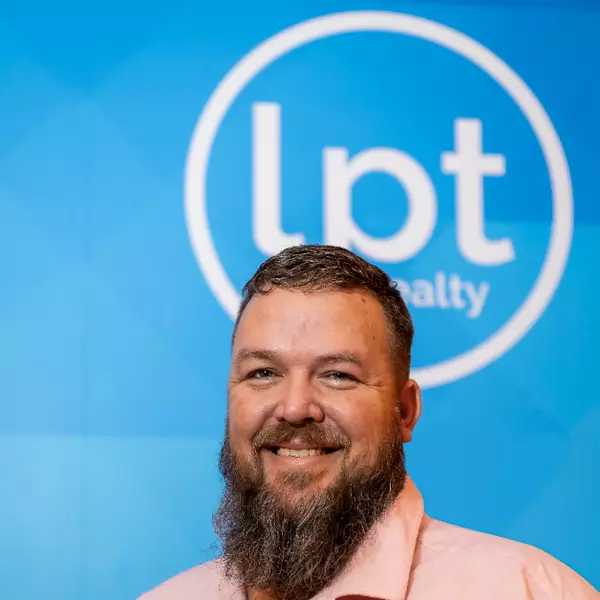Bought with RE/MAX of Stuart
$2,950,000
$3,500,000
15.7%For more information regarding the value of a property, please contact us for a free consultation.
5 Beds
4.1 Baths
3,482 SqFt
SOLD DATE : 06/23/2025
Key Details
Sold Price $2,950,000
Property Type Single Family Home
Sub Type Single Family Detached
Listing Status Sold
Purchase Type For Sale
Square Footage 3,482 sqft
Price per Sqft $847
Subdivision River Ridge (Tequesta)
MLS Listing ID RX-11076136
Sold Date 06/23/25
Style < 4 Floors,Multi-Level
Bedrooms 5
Full Baths 4
Half Baths 1
Construction Status New Construction
HOA Fees $283/mo
HOA Y/N Yes
Year Built 2022
Annual Tax Amount $27,097
Tax Year 2024
Lot Size 0.501 Acres
Property Sub-Type Single Family Detached
Property Description
Welcome to this stunning New Construction 2022 masterpiece nestled on the picturesque Loxahatchee River with access to the intracoastal and ocean in the heart of Jupiter, Florida. This extraordinary CBS concrete block home is a rare gem that combines luxury, privacy, and impeccable design. Set on an expansive half-acre lot with lush landscape and stunning mangroves, this property offers complete seclusion in a serene and tranquil setting.As you enter this gorgeous home, you're immediately greeted by abundant natural light pouring in from every direction, highlighting the meticulous craftsmanship and attention to detail throughout. The open-concept floor plan boasts 5 spacious bedrooms, 4.5 luxurious bathrooms, and just under 3,500 square feet of living space.
Location
State FL
County Martin
Area 5060
Zoning RES
Rooms
Other Rooms Den/Office, Family, Laundry-Inside
Master Bath Dual Sinks, Mstr Bdrm - Upstairs, Separate Shower, Separate Tub
Interior
Interior Features Bar, Built-in Shelves, Closet Cabinets, Ctdrl/Vault Ceilings, Custom Mirror, Entry Lvl Lvng Area, Fireplace(s), Foyer, Kitchen Island, Split Bedroom, Upstairs Living Area, Walk-in Closet
Heating Central
Cooling Central
Flooring Tile
Furnishings Unfurnished
Exterior
Exterior Feature Auto Sprinkler, Covered Balcony, Covered Patio, Custom Lighting, Deck
Parking Features 2+ Spaces, Covered, Driveway, Garage - Attached, Street
Garage Spaces 2.0
Pool Heated, Inground, Salt Chlorination
Community Features Gated Community
Utilities Available Electric, Gas Natural, Public Sewer, Public Water
Amenities Available Clubhouse, Community Room, Playground, Street Lights, Tennis
Waterfront Description Fixed Bridges,Navigable,Ocean Access,River
Water Access Desc Private Dock
View Pool, River
Roof Type Flat Tile
Exposure East
Private Pool Yes
Building
Lot Description 1/2 to < 1 Acre, Cul-De-Sac
Story 2.00
Foundation Block, CBS, Concrete
Construction Status New Construction
Schools
Elementary Schools Hobe Sound Elementary School
Middle Schools Murray Middle School
High Schools South Fork High School
Others
Pets Allowed Yes
HOA Fee Include Common Areas,Management Fees,Recrtnal Facility,Reserve Funds,Security
Senior Community No Hopa
Restrictions Buyer Approval
Security Features Gate - Manned,Motion Detector,Security Light,Security Sys-Owned
Acceptable Financing Cash, Conventional, FHA, VA
Horse Property No
Membership Fee Required No
Listing Terms Cash, Conventional, FHA, VA
Financing Cash,Conventional,FHA,VA
Pets Allowed No Restrictions
Read Less Info
Want to know what your home might be worth? Contact us for a FREE valuation!

Our team is ready to help you sell your home for the highest possible price ASAP
Find out why customers are choosing LPT Realty to meet their real estate needs






